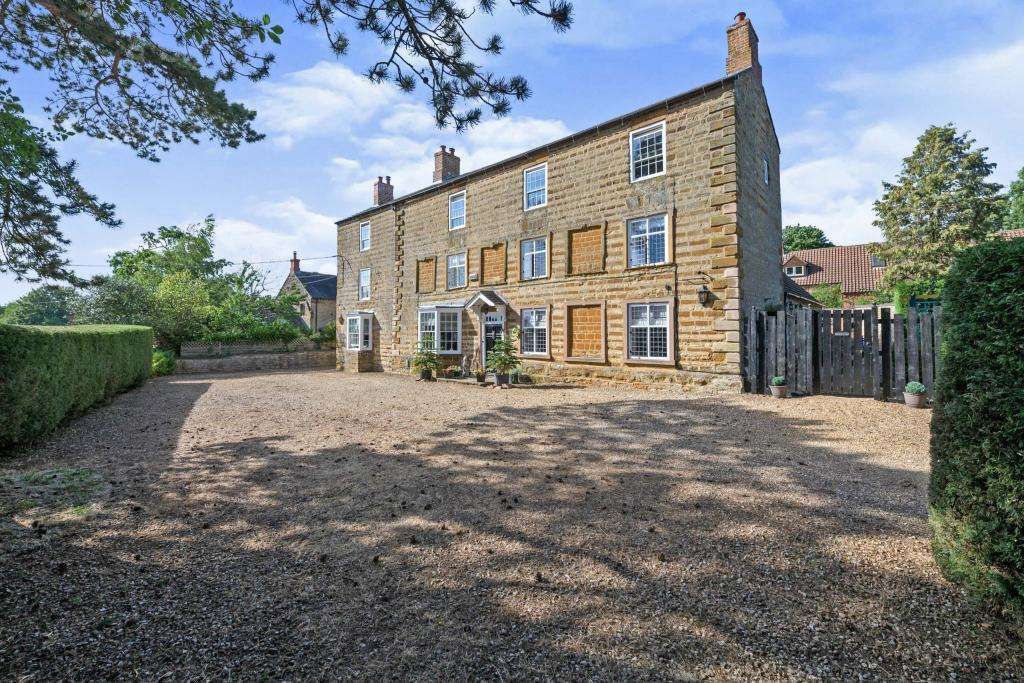18th century coach house in Hackleton Northamptonshire
18th century coach house in Hackleton Northamptonshire The Property A stunning 18th century grade ii listed former coaching inn and farmhouse set on a 1/3 acre plot. offering over 4100 sq ft of versatile… 18th century coach house in Hackleton Northamptonshire

